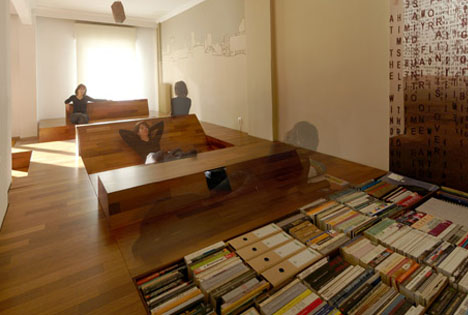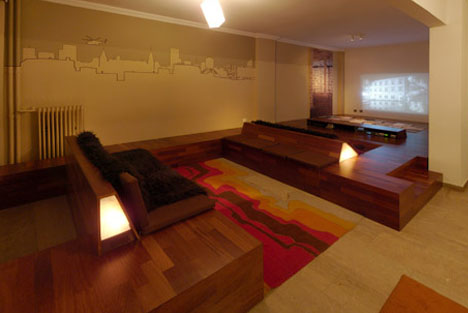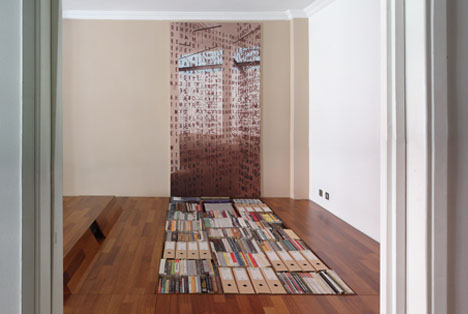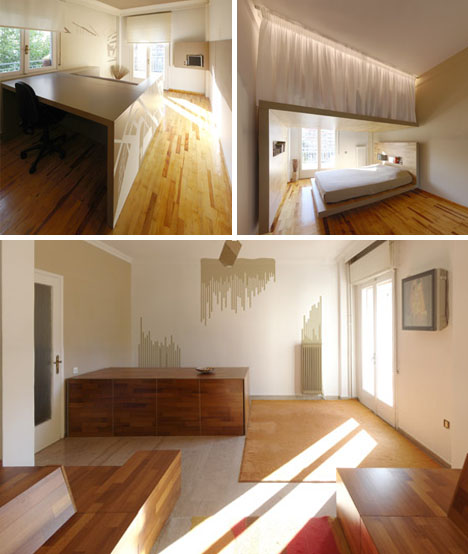
One could wish that the sky were the limit, but sometimes the walls and ceilings are. Working with an existing fixed plan in a small dwelling can be a big design challenge – so what do you do when there is not that much you can do with the architecture?


Building in custom furniture and under-floor storage spaces was a bold move: there is no way to reconfigure these rooms now without another remodel, so everything has to be planned right the first time around. Lights, speakers, even a video projector – all of the modern electronics in the living room space are tucked beneath an undulated wood surface raised up from the floor below Perhaps the strangest design move of all: there is a flat bookcase inset to be flush with the wood flooring as well – books are slot directly into the wooden surface and the seats are wood-backed extrusions as well.

Working primarily with wood, this new layer of functionality is warm and homey but set apart from the other tones and textures of the living area. In dining, kitchen and bathrooms, the theme of a new wooden layer is repeated in various ways as well.
